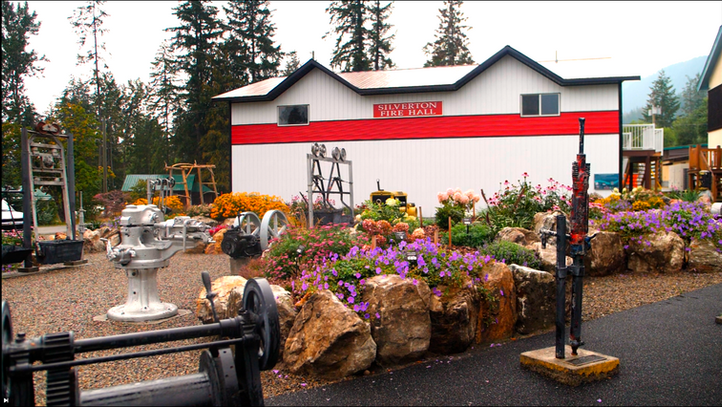
THE SILVERTON FIRE HALL AND WILDFIRE RESILIENCY GARDEN PROJECT
As part of the Slocan Valley Wildfire Resiliency Program SIFCo selected a community building in the Villages of Slocan, Silverton and New Denver to mitigate for wildfire risk. In Silverton We Mitigated the Fire Hall and created a Wildfire Resiliency Garden next to the Hall.
THE SILVERTON FIRE HALL WILDFIRE RESILIENCY PROJECT
In Silverton we selected the Fire hall. After the building was assessed by our FireSmart representative we carried out all of the necessary upgrades to significantly reduce the risk of structure loss in the event of a wildfire. This included:
-
Replacing the damaged vinyl facias and soffits with new metal ones.
-
Replacing the old damaged vinyl siding with new metal siding.
-
All vents were screened of with 3mm non combustible metal mesh.
-
We replaced the old wooden stairs that were attached to the building with new ones that now have metal railings. We also cleared the debris from underneath the steps, poured two new cement pads and installed gravel which is non combustible.
-
We created a 1.5 meter non combustible perimeter around the entire building using, gravel, sand or cement. All flammable materials were removed from this zone.
-
A new cement pad was poured in front of the main entrance to the fire hall.
THE SILVERTON WILDFIRE RESILIENCY GARDEN PROJECT
The Silverton Fire Hall Wildfire Resiliency Garden, was installed by SIFCo and serves as an interactive, educational space for the community to learn how to reduce their wildfire risk.
The Silverton Fire Hall Wildfire Resiliency Garden was installed adjacent to the fire hall and has been designed using FireSmart best practices to create a wildfire resilient landscape. FireSmart provides guidelines to reduce wildfire risks to structures and surrounding areas extending 100m out from the structure. FireSmart guidelines breaks down the 100m out from the structure into four zones. The Non-combustible Zone (0-1.5m), Zone 1 (1.5-10m), Zone 2 (10-30m), and Zone 3 (30-100m).
The Non-combustible Zone (1.5m from the fire hall) had all the combustible materials removed and replaced with either gravel, sand, or cement. The Silverton Fire Hall Wildfire Resiliency Garden is located within Zone 1 and Zone 2 from the Fire Hall structure.
In Zone 1 the garden design utilizes low density fire-resistant plants and shrubs and non-combustible rock mulches.
In Zone 2 the garden bed density increases and uses composted wood mulch and a greater variety pf plant suitable to use in this zone.
All the plants selected for the garden possess fire-resistant plant attributes as listed in the FireSmart BC Landscaping Guide.
























